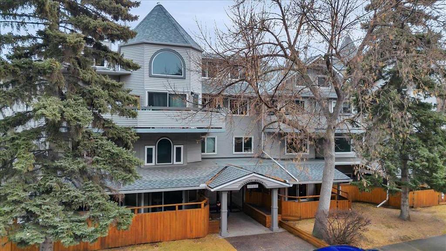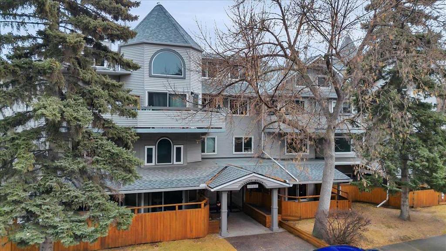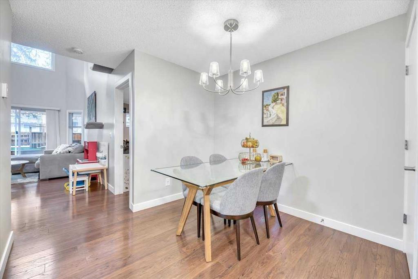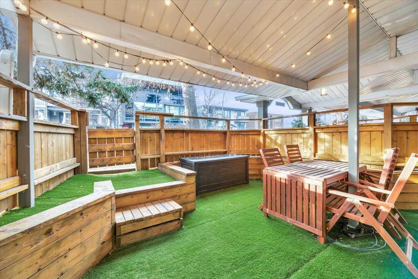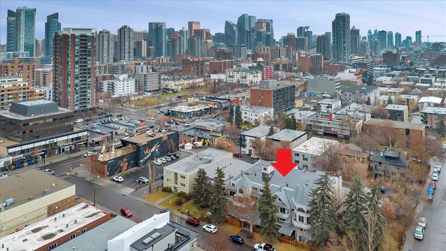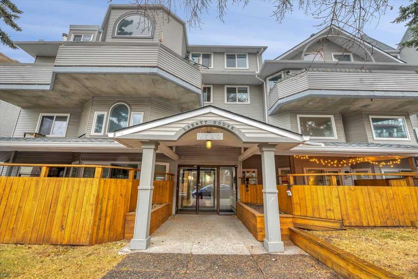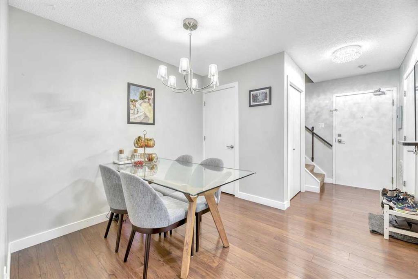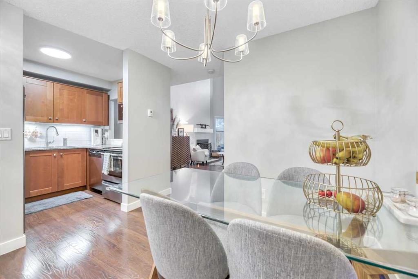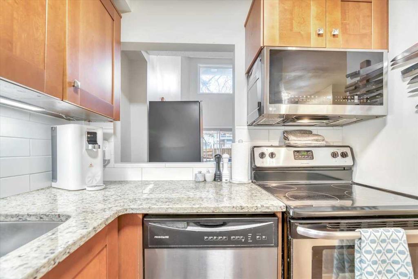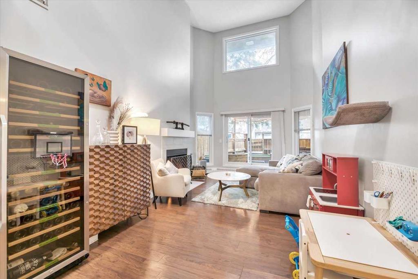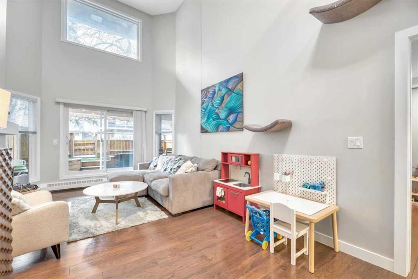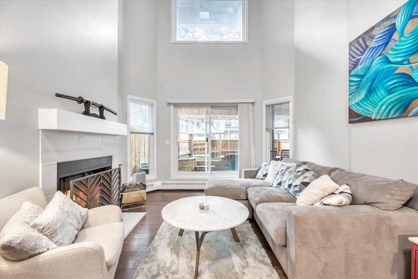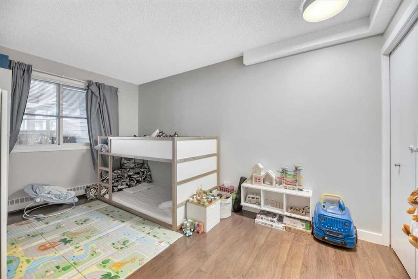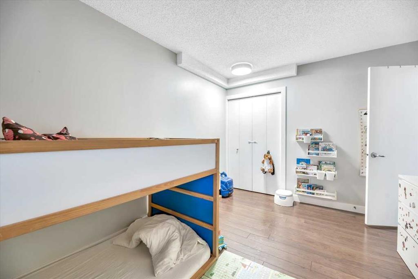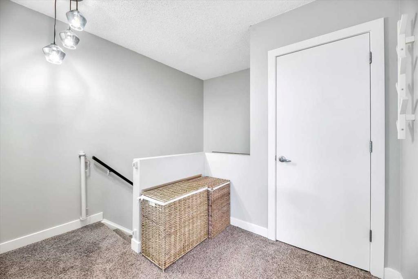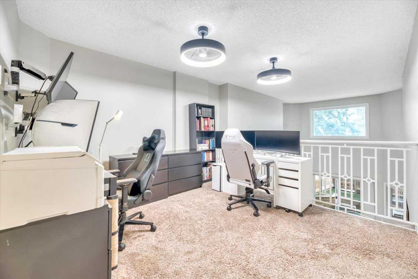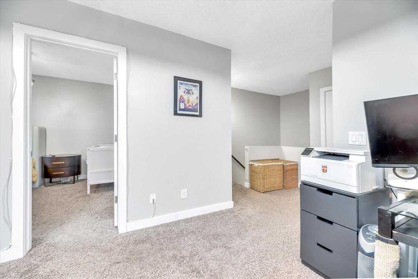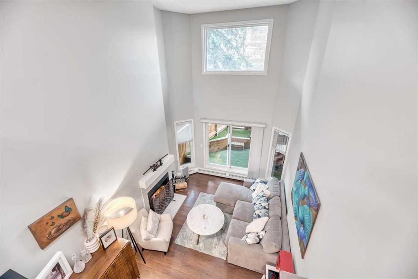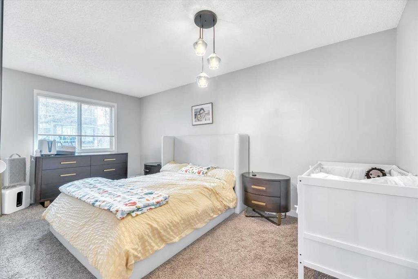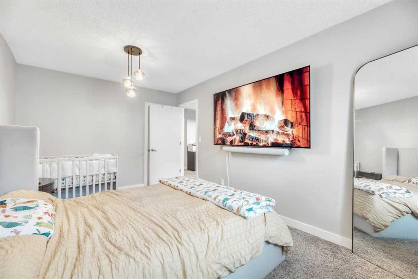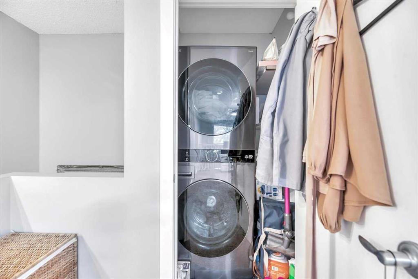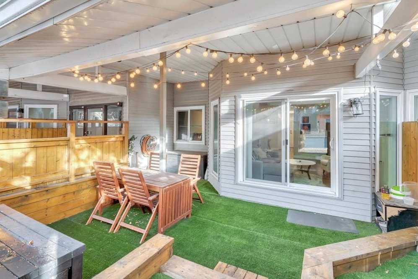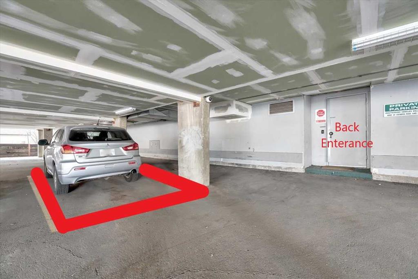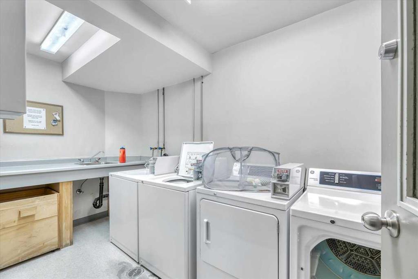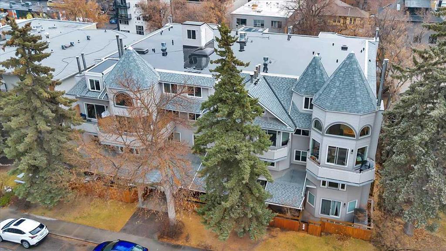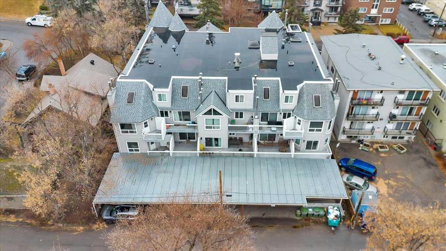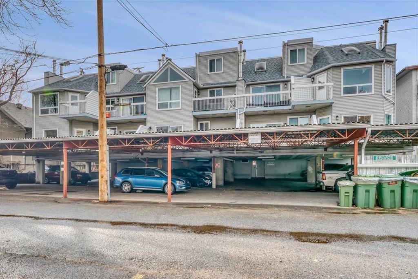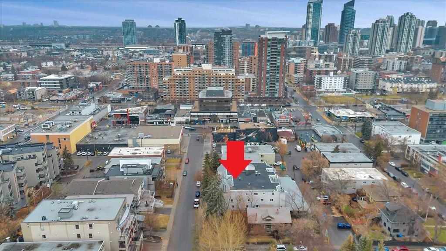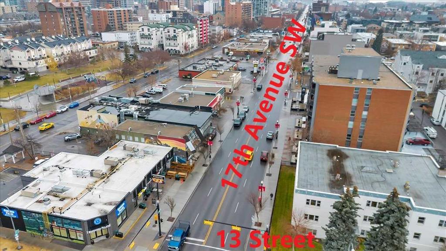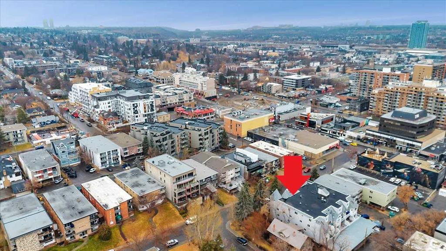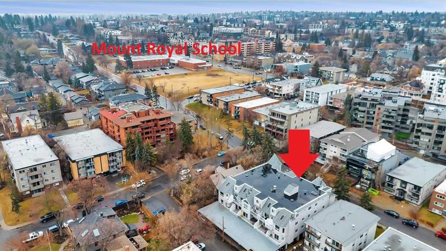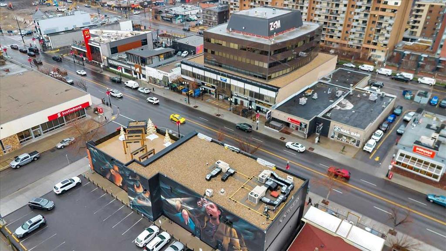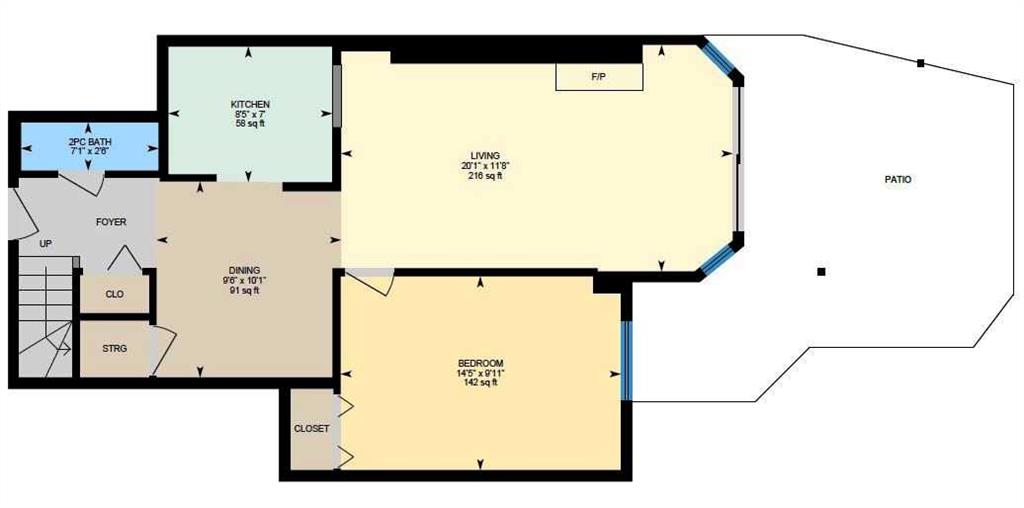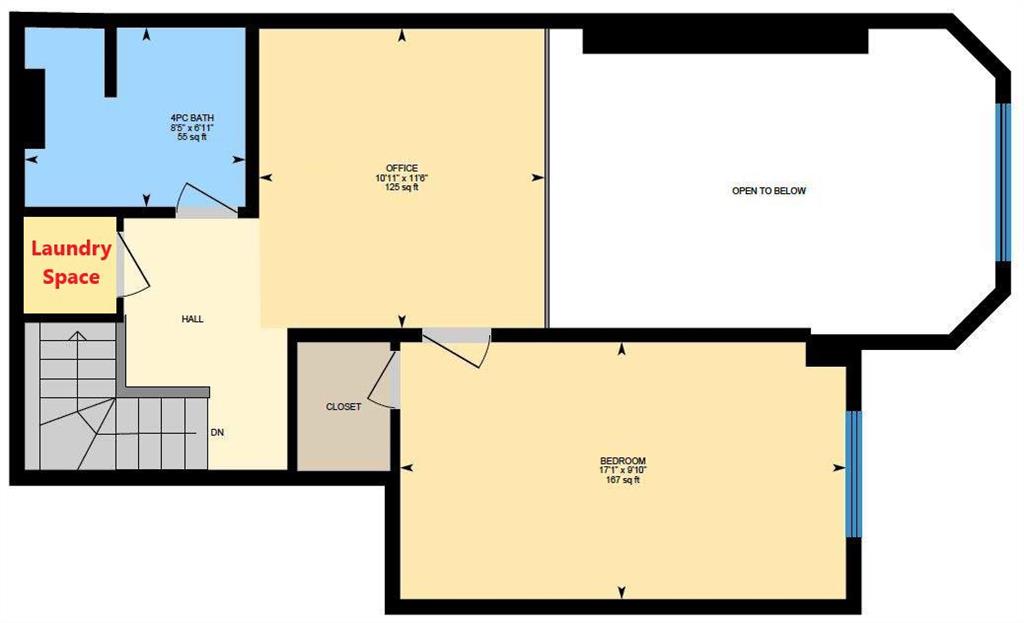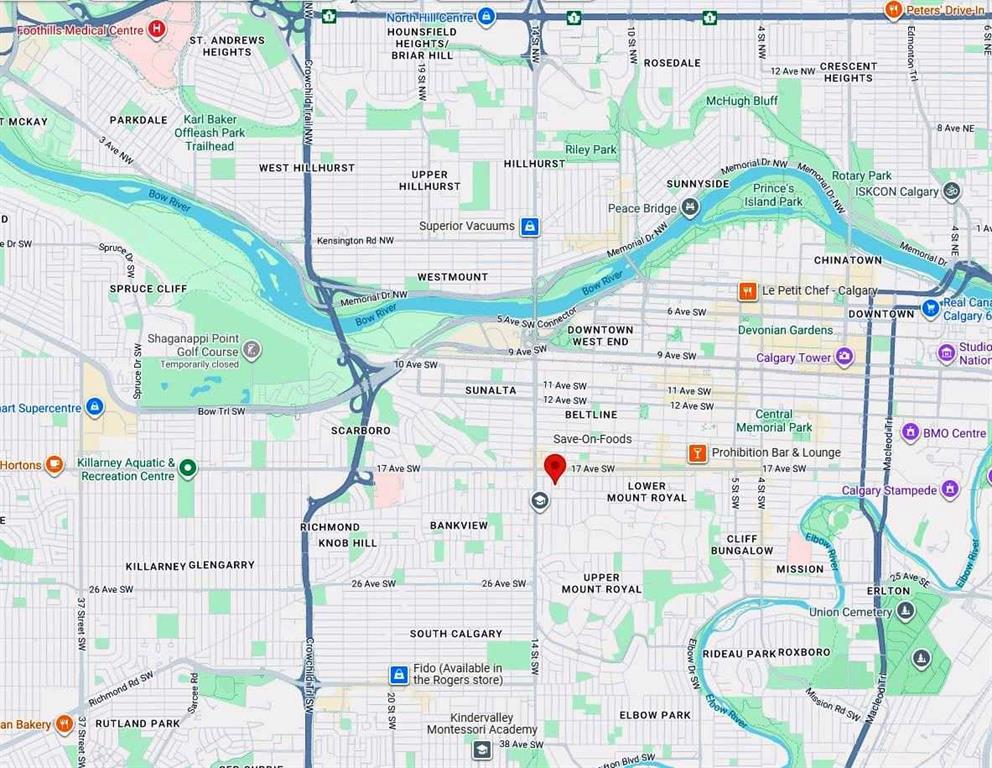Richard Haener / RE/MAX First
103, 1720 13 Street SW, Condo for sale in Lower Mount Royal Calgary , Alberta , T2T 3P4
MLS® # A2271748
This is a standout spacious and upgraded unit with must-have features. Starting with the ideal CENTRAL LOCATION on a quiet street in Lower Mount Royal with easy access to restaurants, shops, downtown, and main roads. Everything you need is close by, including Mount Royal School, trendy 17th Avenue district, major transit routes, the Bow River Valley and more. This suite has modern finishes and functional layout with big separate living spaces allowing for many options to fit your lifestyle. The welcoming e...
Essential Information
-
MLS® #
A2271748
-
Partial Bathrooms
1
-
Property Type
Apartment
-
Full Bathrooms
1
-
Year Built
1987
-
Property Style
Apartment-Multi Level Unit
Community Information
-
Postal Code
T2T 3P4
Services & Amenities
-
Parking
CarportOff StreetStall
Interior
-
Floor Finish
CarpetLaminate
-
Interior Feature
Ceiling Fan(s)Closet OrganizersGranite CountersHigh CeilingsNo Smoking HomeOpen FloorplanPantryStone CountersWalk-In Closet(s)
-
Heating
BaseboardFireplace(s)Hot Water
Exterior
-
Lot/Exterior Features
Private EntrancePrivate Yard
-
Construction
ConcreteMetal Siding
Additional Details
-
Zoning
M-C2
$1434/month
Est. Monthly Payment

