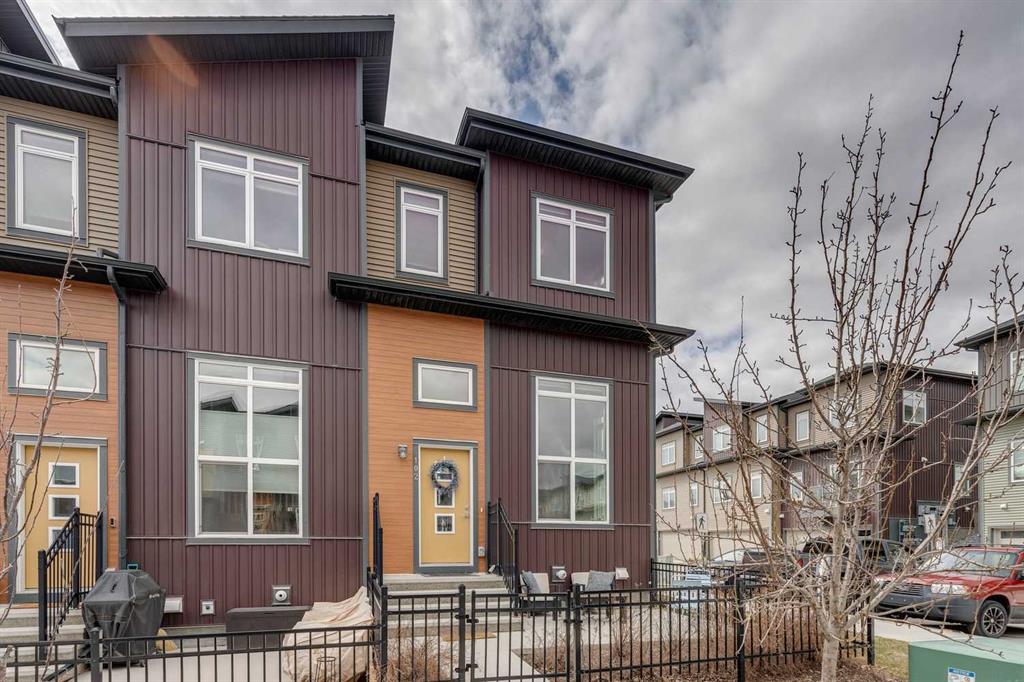Kelly McGinnis / Real Estate Professionals Inc.
102 Sage Bluff Circle NW, Townhouse for sale in Sage Hill Calgary , Alberta , T3R 1T5
MLS® # A2212516
The Condo lifestyle in a stylish end unit in Sage Hill! This 2 PRIMARY BEDROOM floor plan offers open concept design and 1,270+ square feet of lovely living space with big, bright windows, vaulted ceilings, and modern colours. Quality finishes throughout include FULL-HEIGHT Shaker-style cabinetry in the kitchen, QUARTZ countertops, and STAINLESS APPLIANCES. Two Primary bedrooms, each with large WALK-IN CLOSET and EN SUITE BATH. Comfortable living room is perfect for cozy nights in, and PATIO is your own ou...
Essential Information
-
MLS® #
A2212516
-
Partial Bathrooms
1
-
Property Type
Row/Townhouse
-
Full Bathrooms
2
-
Year Built
2017
-
Property Style
Townhouse
Community Information
-
Postal Code
T3R 1T5
Services & Amenities
-
Parking
Double Garage Attached
Interior
-
Floor Finish
CarpetCeramic TileLaminate
-
Interior Feature
High CeilingsPantryRecessed LightingVaulted Ceiling(s)Vinyl WindowsWalk-In Closet(s)Wired for Data
-
Heating
Forced AirNatural Gas
Exterior
-
Lot/Exterior Features
BBQ gas linePlayground
-
Construction
Composite SidingVinyl SidingWood Frame
-
Roof
Asphalt Shingle
Additional Details
-
Zoning
M-1
$2185/month
Est. Monthly Payment





















