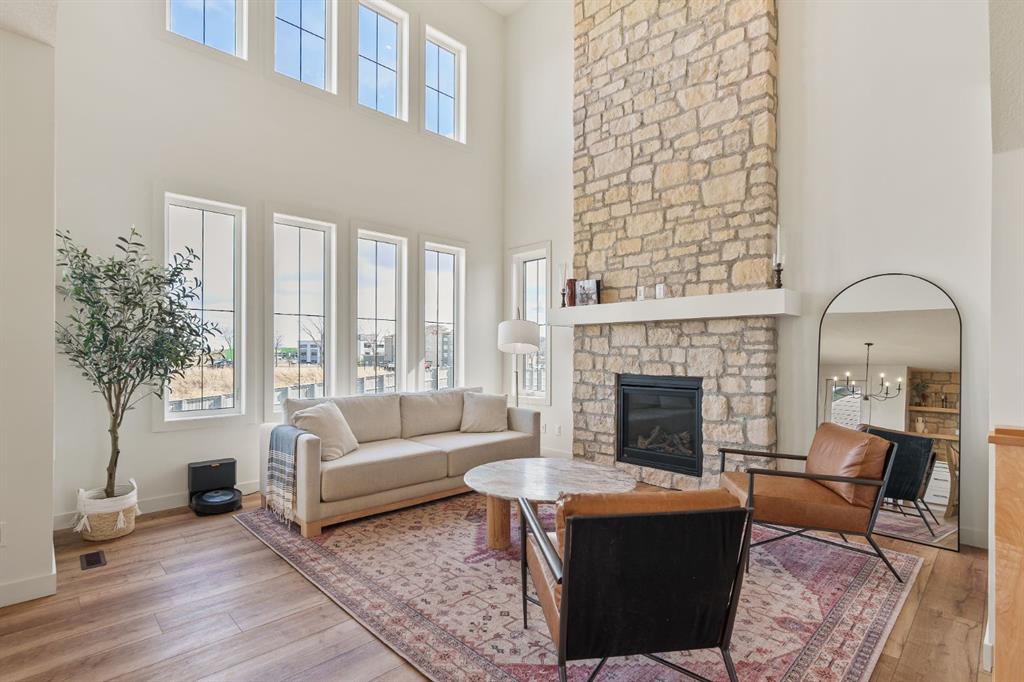Kayla Hagen / Charles
102 Cimarron Estates Drive , House for sale in Cimarron Estates Okotoks , Alberta , T1S 0R1
MLS® # A2213165
Welcome to this dream custom estate home in the sought-after community of Cimarron Estates in Okotoks. Perfectly positioned on a beautifully landscaped 1/3 acre walkout lot, this luxurious 1.5-year-old home offers over 3,480 square feet of meticulously designed living space. With upscale finishes, expansive windows, and exceptional architectural details, this home truly stands out. From the moment you enter, the spacious front foyer sets the tone with its open, airy layout and elegant touches. Just off the ...
Essential Information
-
MLS® #
A2213165
-
Partial Bathrooms
1
-
Property Type
Detached
-
Full Bathrooms
3
-
Year Built
2023
-
Property Style
2 Storey
Community Information
-
Postal Code
T1S 0R1
Services & Amenities
-
Parking
AggregateDouble Garage Attached
Interior
-
Floor Finish
CarpetTileVinyl Plank
-
Interior Feature
Double VanityHigh CeilingsKitchen IslandOpen FloorplanPantryRecessed LightingSeparate EntranceSoaking TubStone CountersStorageWalk-In Closet(s)
-
Heating
Forced Air
Exterior
-
Lot/Exterior Features
BalconyBBQ gas lineDog Run
-
Construction
Composite SidingStoneWood Frame
-
Roof
Asphalt Shingle
Additional Details
-
Zoning
TN
$5920/month
Est. Monthly Payment



















































